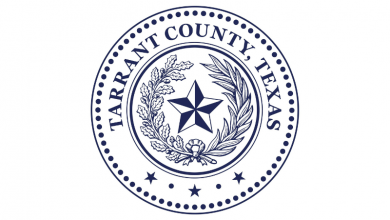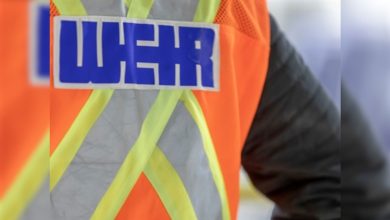FWCD to open state-of-the-art lower school in spring 2025
Fort Worth, Texas – Fort Worth Country Day, a prestigious co-ed college-preparatory school, is embarking on an exciting new chapter with the groundbreaking of its Annie Richardson Bass Lower School. The new facility, with an impressive budget of $25 million, is set to replace the existing lower school originally built in 1964. This development marks a significant upgrade in the school’s infrastructure and educational environment.
Revolutionizing Elementary Education
The Annie Richardson Bass Lower School, sprawling over 32,720 square feet on FWCD’s expansive 104-acre wooded campus at 4200 Country Day Lane, is poised to be a beacon of modern educational facilities. Designed to accommodate up to 350 students from grades 1 through 4, the school is envisioned as a light-filled, indoor-outdoor learning environment, seamlessly blending in with the natural surroundings.
A key focus of the new structure is the implementation of natural light, tuned acoustics, and advanced technology. These features are integral to the school’s commitment to providing future-focused experiences and activities. The building will house a 2,130-square-foot library, replete with floor-to-ceiling windows, a fireplace, cozy reading nooks, adaptive furniture, and soft seating. The library will open out to an outdoor courtyard, featuring a majestic chinkapin oak tree, symbolizing the school’s connection with nature.
In addition to the library, the school will boast two dedicated science labs, a collaboratory/makerspace, and study rooms designed for tutoring and small-group sessions. The building’s wings will include covered outdoor learning spaces and a playground equipped with a sports court and play structures.
Innovative Design and Sustainability
Sustainability is a cornerstone of the new lower school’s design. The building will feature skylights, light shelves, LED lighting, rainwater collection systems, and drought-tolerant landscaping with native plants. The classrooms and learning spaces will be equipped with flat-screen displays, further enhancing the learning experience.
Student safety has been given paramount importance in the construction of the new lower school. The building will be equipped with state-of-the-art communications and security platforms, including digital signage, two-way paging, a high-tech intercom system, and proximity-controlled exterior doors. A dedicated safety shelter in the commons area, capable of withstanding winds up to 250 MPH, will provide protection in the event of a major storm or tornado.
The new lower school will also cater to the needs of faculty and staff, with offices for academic support coordinators, health and wellness counselors, meeting rooms, and multiple communal and collaborative spaces.
A Collaborative Effort
The project is a collaborative effort led by San Antonio-based Lake|Flato Architects, with Dallas-based Hocker Design handling the landscape architecture and Fort Worth-based Linbeck as the general contractor. The anticipated completion date for this ambitious project is spring 2025.
Eric Lombardi, head of school at FWCD, emphasized the project’s significance: “Our new Lower School is designed to create exceptional learning environments within classrooms and communal spaces while delivering dramatic improvements for safety and efficiency. It will have a strong connection to our campus’s amazing outdoors, while also giving our faculty and students first-class spaces to inspire the highest level of elementary-appropriate learning.”
This groundbreaking project not only represents a significant investment in educational infrastructure but also reflects FWCD’s commitment to fostering an environment that nurtures both academic excellence and personal growth.



